영국 내 최고 신축 건물 축하‧건축 디자인과 사회적 통찰 제공
소규모부터 대규모 프로젝트까지 작업 범위 넓어
영국왕립건축사협회(RIBA)가 2024 RIBA National Awards 26작품을 발표했다. RIBA National Awards는 영국 내 최고의 신축 건물을 축하하고 건축 디자인과 사회적 변화에 통찰을 주고자 1966년부터 시행 중이다.
이번 수상 결과에 대해 RIBA 측은 “금년도에는 농촌주택, 킹스크로스 기본계획, 엘리자베스 노선 철도와 같이 소규모부터 대규모 프로젝트까지 작업의 범위가 넓다는 게 매우 인상적”이라며 “이번 수상작들은 설계 디자인의 질적 향상을 위해 디자인이 어떻게 진화해야 하는지를 고려한 동시대 영국 건축의 표준이라고 볼 수 있다”고 말했다.
수상작 중 주목할 만한 프로젝트는 Níall McLaughlin Architects, Waugh Thistleton Architects, WilkinsonEyre의 작품이다.
오클랜드 성, 타워 및 신앙 박물관(Auckland Castle, Tower and Faith Museum)
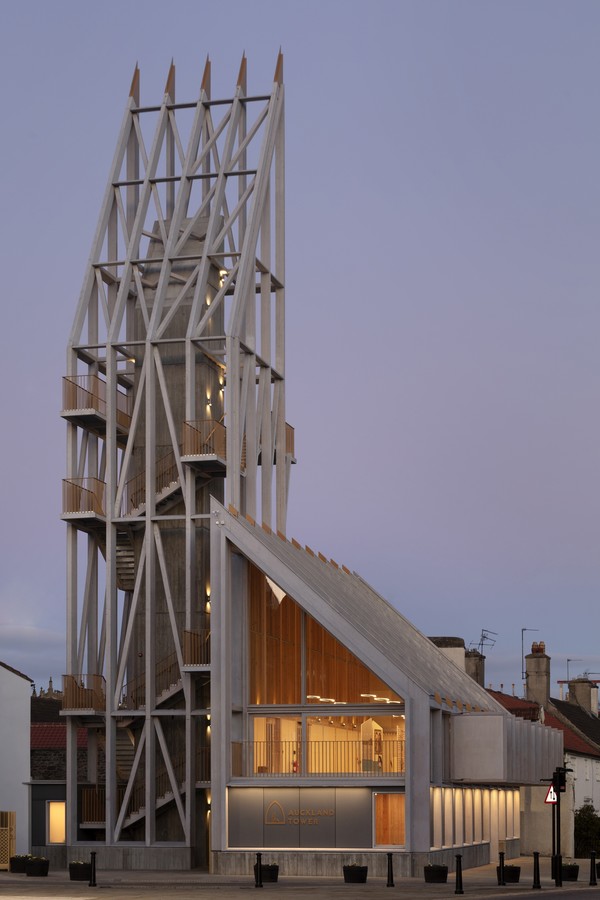
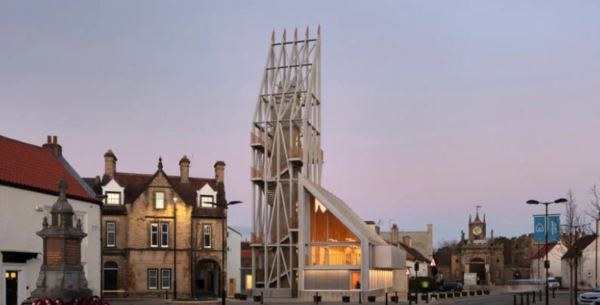
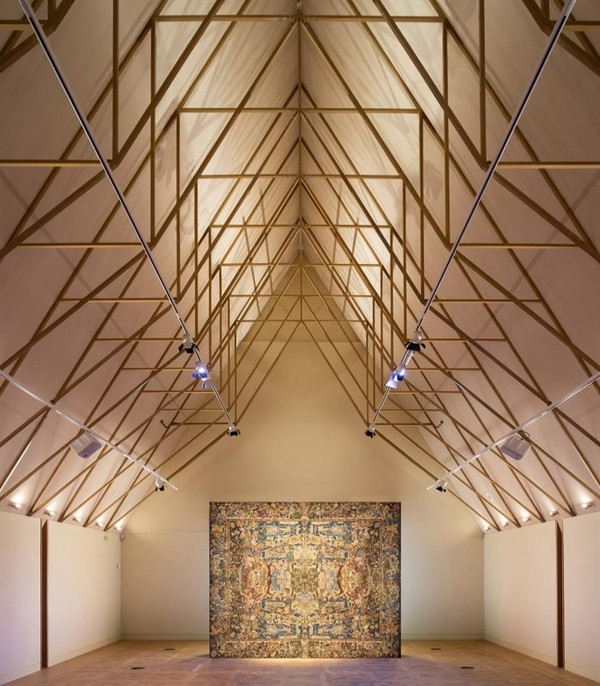
Níall McLaughlin Architects는 오클랜드 성, 타워 및 신앙 박물관(Auckland Castle, Tower and Faith Museum)을 설계했다. 오클랜드 성은 약 1천년 동안 더럼 주교(the Bishop of Durham)를 위한 곳이었다. 2012년부터는 지역 주민과 방문객을 위한 문화유산 중심지로 변모해왔다. Níall McLaughlin Architects는 미래 세대를 위해 역사적 구조물을 섬세하게 보존하면서도 현대적인 공간 디자인을 추구했다.
흑백빌딩(The Black and White Building)
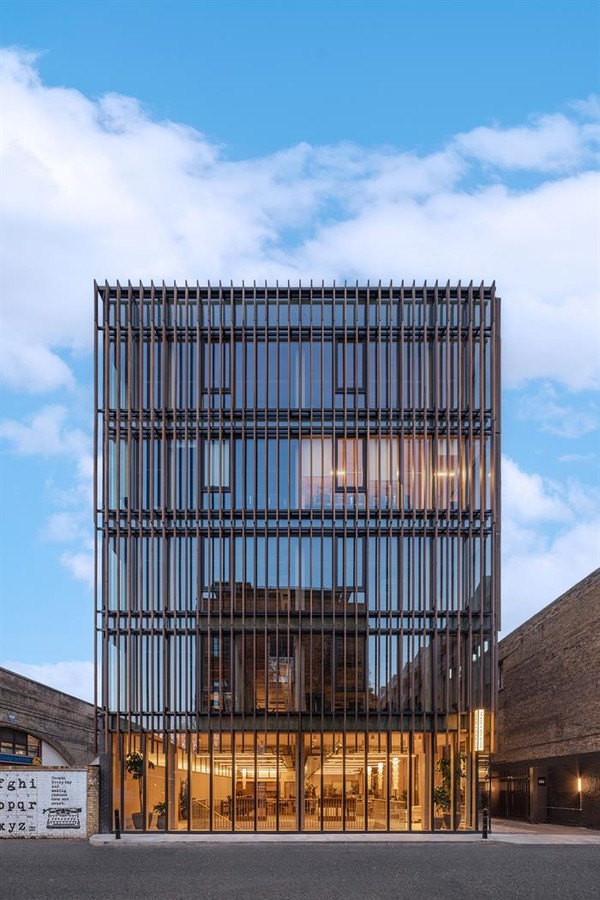
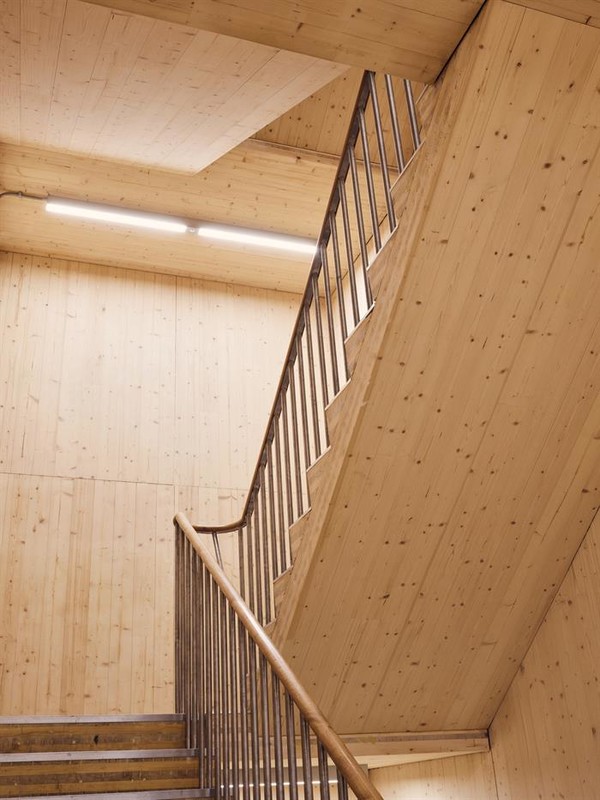
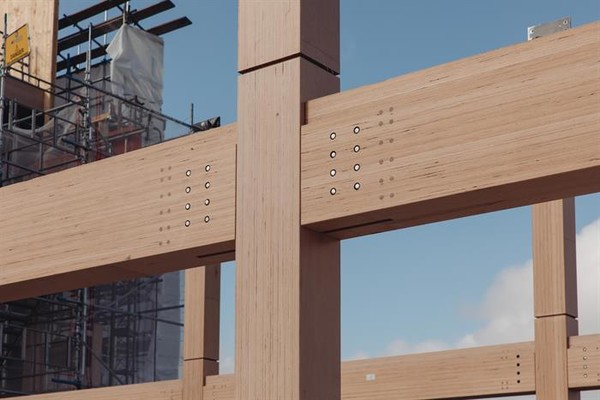
Waugh Thistleton Architects의 흑백빌딩(The Black and White Building)은 런던 중심가에 있는 가장 높은 엔지니어링 목재 사무실 빌딩이다. 목재로 지은 이 건축물은 고대의 건축방법과 디지털 기술을 결합해 효율적인 설계를 지향했다.
배터시 발전소 2단계(Battersea Power Station Phase Two)
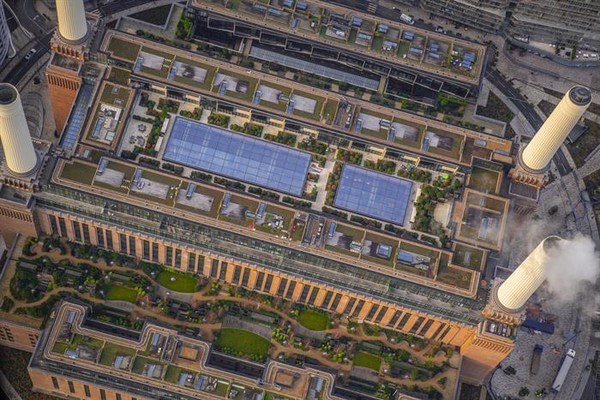
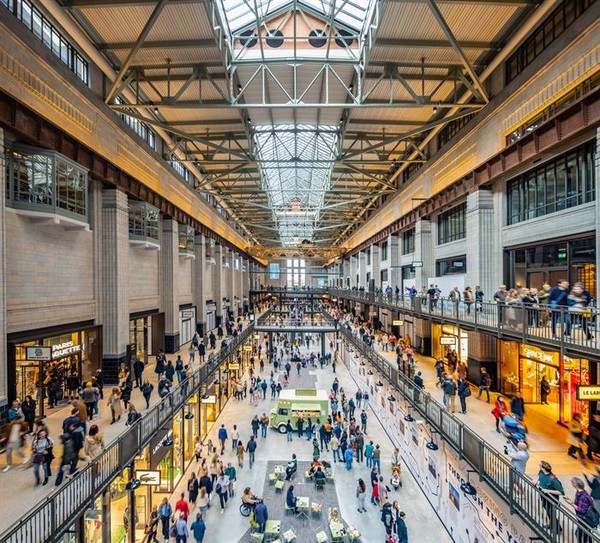
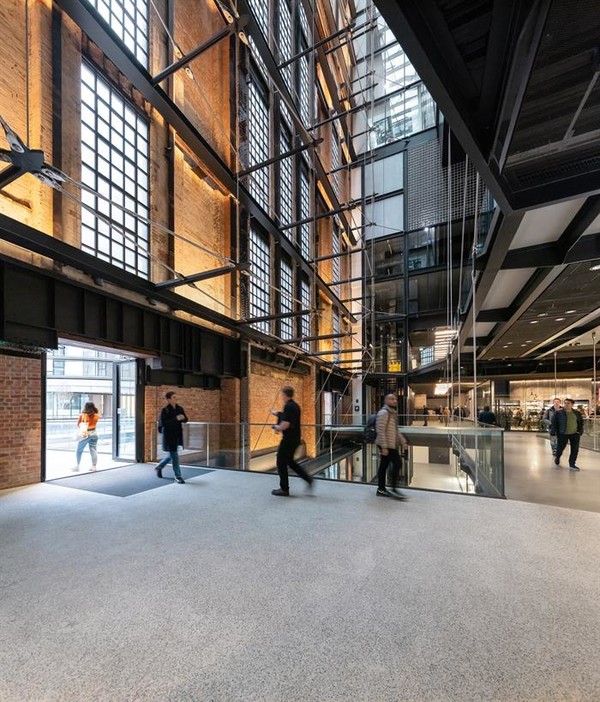
WilkinsonEyre는 배터시 발전소 2단계(Battersea Power Station Phase Two) 건축물을 현대적으로 복원했다. 1941년 완공된 배터시 발전소의 2단계 건축물은 1983년 폐쇄 이후 버려진 채였다. 이곳을 유산과 자산의 가치를 살리는 복원과 더불어 현대적인 디테일을 결합해 발전소의 규모와 특성에 맞는 산업미학을 결합시켰다.
수상작은 RIBA Awards 누리집에서 확인할 수 있다. 대한건축사신문을 통해서도 소개될 예정이다.

